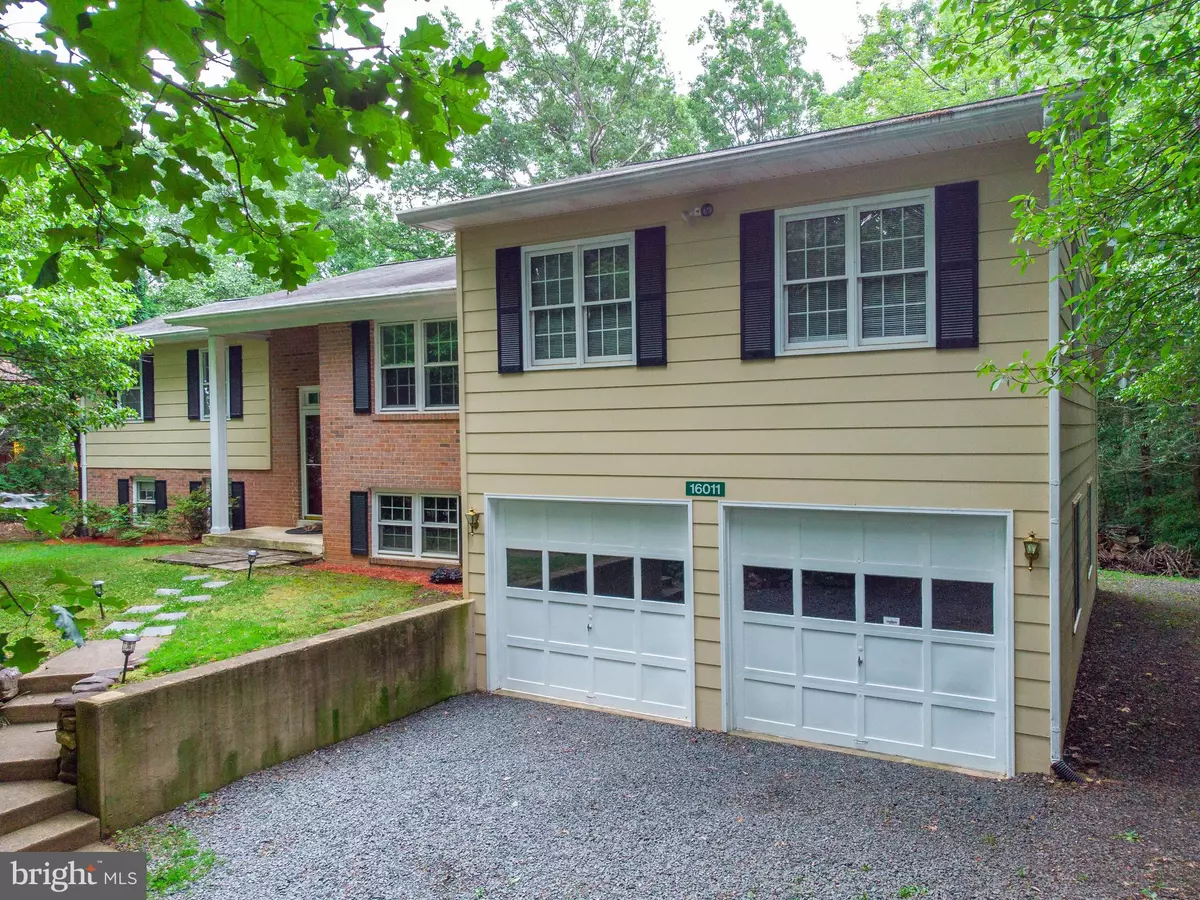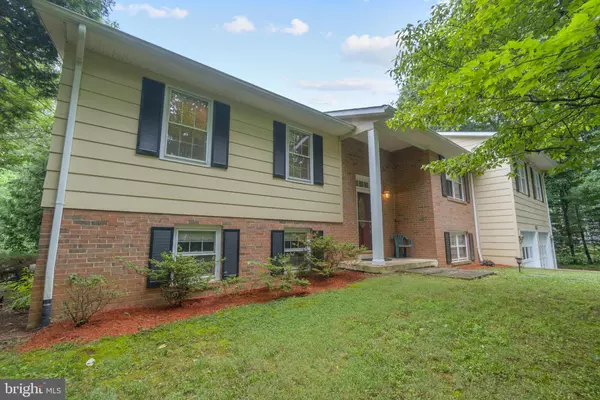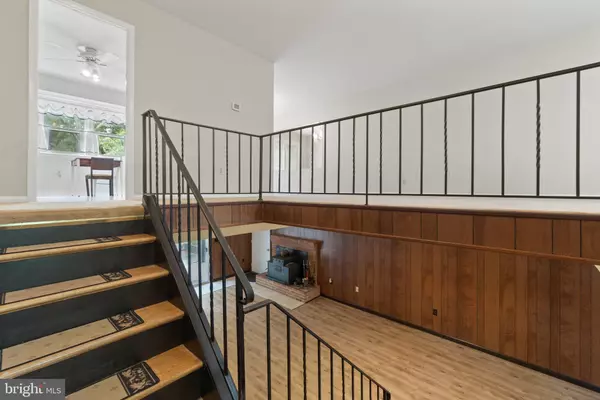$482,000
$469,000
2.8%For more information regarding the value of a property, please contact us for a free consultation.
4 Beds
3 Baths
2,757 SqFt
SOLD DATE : 07/22/2021
Key Details
Sold Price $482,000
Property Type Single Family Home
Sub Type Detached
Listing Status Sold
Purchase Type For Sale
Square Footage 2,757 sqft
Price per Sqft $174
Subdivision Bull Run Mountain Estate
MLS Listing ID VAPW525880
Sold Date 07/22/21
Style Colonial
Bedrooms 4
Full Baths 2
Half Baths 1
HOA Y/N N
Abv Grd Liv Area 1,992
Originating Board BRIGHT
Year Built 1974
Annual Tax Amount $4,800
Tax Year 2020
Lot Size 0.853 Acres
Acres 0.85
Property Description
This elegant and private three-level home nestled in the hugely sought after Bull Run Mountain Estate neighborhood is meticulously crafted with an added rare extended third level (with a full bathroom that can be easily installed) that be used as private living space or extended into the living room! Enjoy the privacy of STUNNING picturesque scenes of woods and trees in almost one acre of private open yard, perfect for that beautiful setting to relax, play, and entertain that is so rare to find today! Large trees provide added natural piracy, and landscaping has been beautifully maintained so you and your family can enjoy the Summer season. Inside, 16011 Tiffany Lane boasts just under 3,000 square feet (with over 1,000 unfinished on tax records), 3 bedrooms, 2.5 baths, a fireplace to keep warm, and incredible nature views, along with fresh paint, professionally cleaned carpet, and maintained to be move-in ready! Located to take advantage of the wildlife and nature at Bull Run Mountain, but still close to major commuting routes, shopping, wineries, schools, and more! Oh, and NO HOA!!! Come and take a look at this beauty. .. .Don't miss out. Please check out 3D Matterport Tour and floor plans.
Location
State VA
County Prince William
Zoning A1
Rooms
Basement Full
Main Level Bedrooms 3
Interior
Interior Features Built-Ins, Ceiling Fan(s), Dining Area, Pantry, Primary Bath(s), Wood Floors
Hot Water Electric
Heating Central
Cooling Central A/C, Ceiling Fan(s)
Fireplaces Number 1
Equipment Dishwasher, Disposal, Dryer, Microwave, Oven/Range - Gas, Refrigerator, Washer
Appliance Dishwasher, Disposal, Dryer, Microwave, Oven/Range - Gas, Refrigerator, Washer
Heat Source Electric
Laundry Basement
Exterior
Parking Features Garage - Front Entry, Oversized
Garage Spaces 5.0
Water Access N
View Garden/Lawn, Mountain, Trees/Woods
Accessibility None
Attached Garage 2
Total Parking Spaces 5
Garage Y
Building
Story 3
Sewer Septic = # of BR
Water Public
Architectural Style Colonial
Level or Stories 3
Additional Building Above Grade, Below Grade
New Construction N
Schools
School District Prince William County Public Schools
Others
Senior Community No
Tax ID 7201-00-3967
Ownership Fee Simple
SqFt Source Assessor
Acceptable Financing Cash, FHA, VA, VHDA, Conventional
Listing Terms Cash, FHA, VA, VHDA, Conventional
Financing Cash,FHA,VA,VHDA,Conventional
Special Listing Condition Standard
Read Less Info
Want to know what your home might be worth? Contact us for a FREE valuation!

Our team is ready to help you sell your home for the highest possible price ASAP

Bought with Danielle Grant • Pearson Smith Realty, LLC

"My job is to find and attract mastery-based agents to the office, protect the culture, and make sure everyone is happy! "







